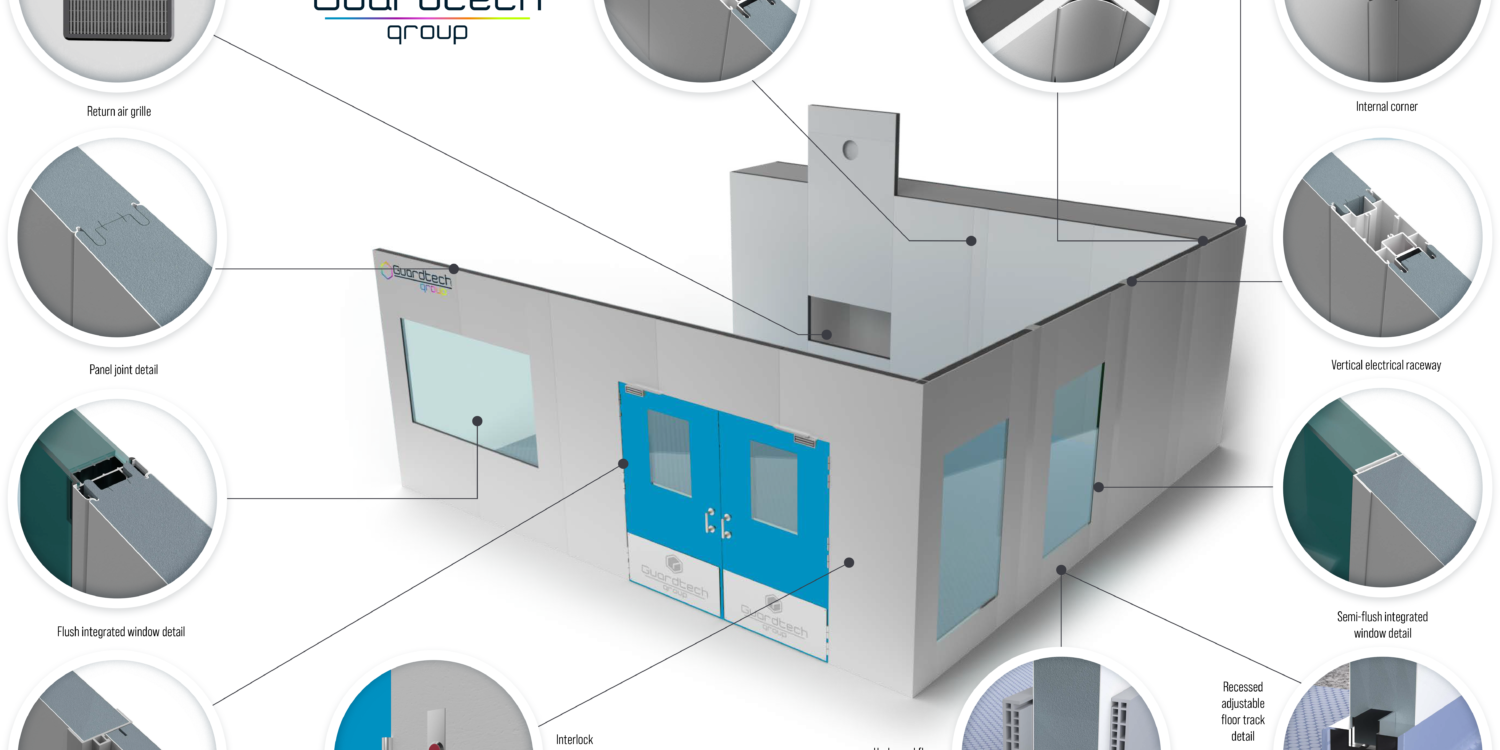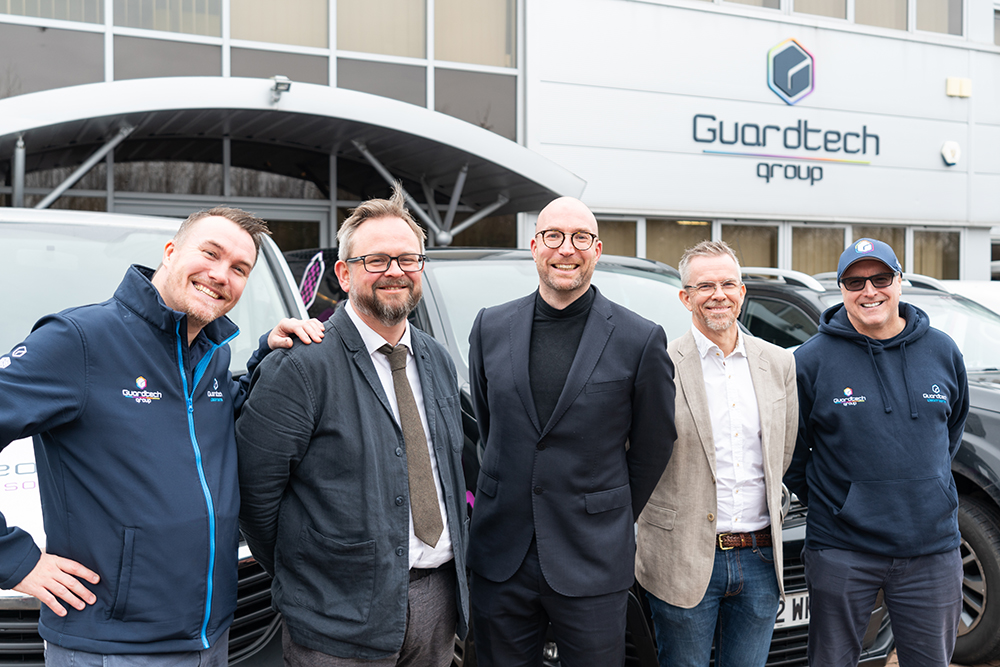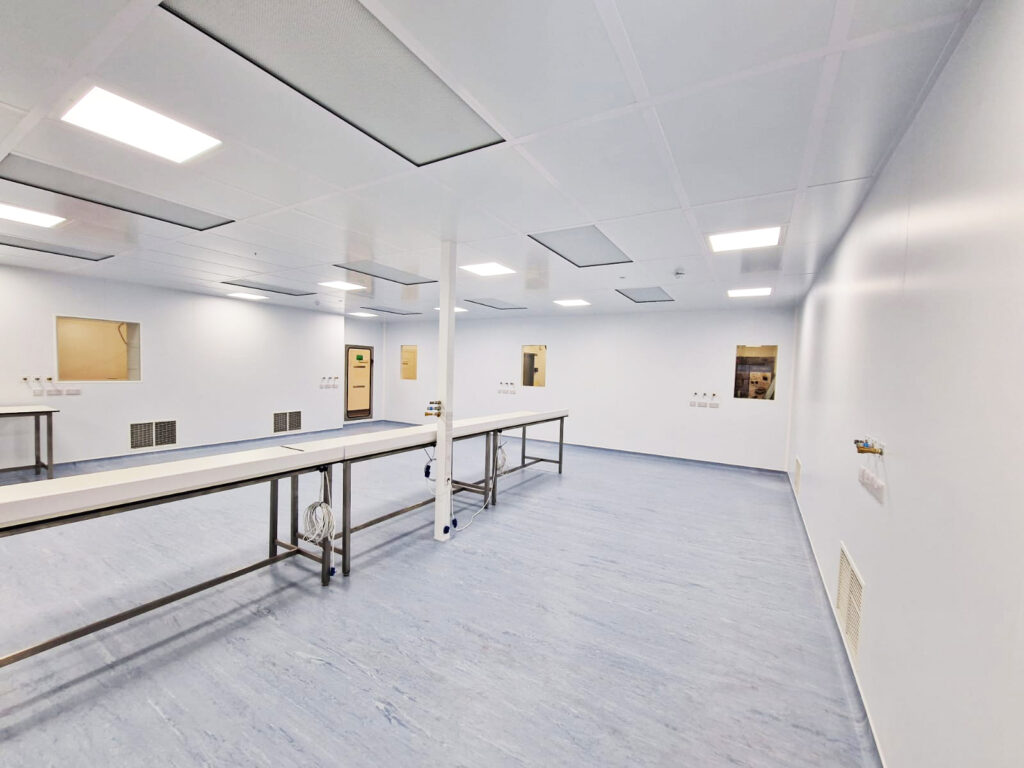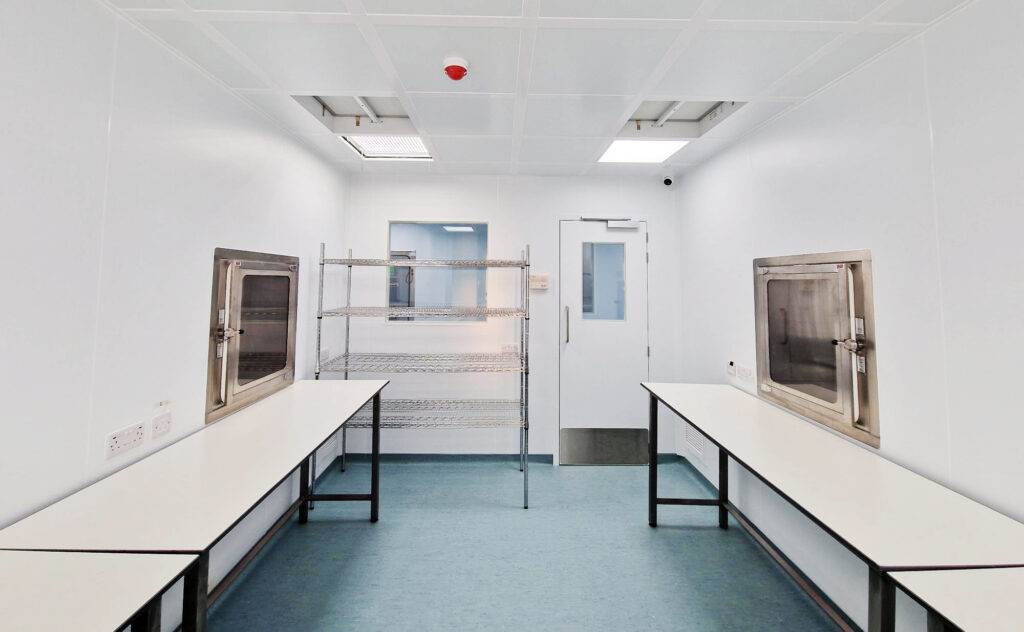THE ISO Specification is the most appropriate combination of components to achieve an ISO 14644 classified environment, mainly selected by Semiconductor, Aerospace, Automotive and high throughput manufacturing applications.
Balancing a high-quality, clean finish with a cost competitive Specification enables the ISO option to meet the full spectrum of ISO 5 to 8 classification whilst ensuring value for money and time to build remain the critical factors.
ISO utilises a composite panel system for the main structural elements, such as walls and ceilings, and ensures that interfacing components including doors, glazing, flooring, lighting, filtration, grilles and accessories are manufactured from high quality materials and intelligently incorporated into the installation.
The ISO Specification also logically incorporates and conceals all utilities by taking advantage of the channel behind the wall panels – which also serves as a return air void. This feature reduces ledges and crevices to aid cleaning, support compliance and improve overall facility aesthetic.
ISO SPECIFICATION TECHNICAL DATA
Components
-
 Classifications Available
ISO 5, 6, 7, 8 & BSL 3
Classifications Available
ISO 5, 6, 7, 8 & BSL 3
-
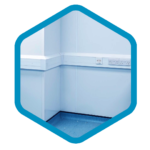 Walls: GT Shell Pro
60mm or 80mm thick Quadcore panels with a CLEANSafe coating that fit together intelligently via a unique de-ended solution, fitted into a base channel with integrated semi-flush doors and windows. An aluminium top hat profile is placed into the de-ended panel with the panel face folded around, de-ending to both the top and bottom of the panel. This unique detail allows for integration into an adjustable floor track. download data sheet
Walls: GT Shell Pro
60mm or 80mm thick Quadcore panels with a CLEANSafe coating that fit together intelligently via a unique de-ended solution, fitted into a base channel with integrated semi-flush doors and windows. An aluminium top hat profile is placed into the de-ended panel with the panel face folded around, de-ending to both the top and bottom of the panel. This unique detail allows for integration into an adjustable floor track. download data sheet
-
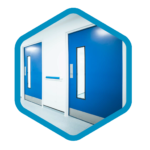 Doors: GT Access Pro
Featuring QuadCore technology which offers superior fire protection, thermal and environmental performance and a CLEANSafe coating, GT Access Pro semi flush hinged door leafs are constructed from two facings 0.63mm thick hot-dip zinc coated metal to EN 10147, folded to form a 40mm thick door leaf. The edges of the two skins are pressed to create a monobloc cassette construction with smooth folded edges. Each vision panel is constructed from two 6mm laminated safety glass panels – standard size 300 x 600mm. download data sheet
Doors: GT Access Pro
Featuring QuadCore technology which offers superior fire protection, thermal and environmental performance and a CLEANSafe coating, GT Access Pro semi flush hinged door leafs are constructed from two facings 0.63mm thick hot-dip zinc coated metal to EN 10147, folded to form a 40mm thick door leaf. The edges of the two skins are pressed to create a monobloc cassette construction with smooth folded edges. Each vision panel is constructed from two 6mm laminated safety glass panels – standard size 300 x 600mm. download data sheet
-
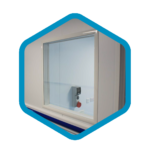 Glazing: GT Vision Pro
Designed as semi flush mounted glazed frame for the GT Shell Pro de-ended panel system. The glazing units consist of two aluminium frames (frame and counterframe) on which 6mm laminated glass is glued and siliconed on both sides. The aluminium frame is available in RAL 9002 or RAL 9010 colours as standard – the bottom of the frame is supplied with moisture-absorbing silica gel granules in order to keep the glazing unit cavity moisture-free.
Glazing: GT Vision Pro
Designed as semi flush mounted glazed frame for the GT Shell Pro de-ended panel system. The glazing units consist of two aluminium frames (frame and counterframe) on which 6mm laminated glass is glued and siliconed on both sides. The aluminium frame is available in RAL 9002 or RAL 9010 colours as standard – the bottom of the frame is supplied with moisture-absorbing silica gel granules in order to keep the glazing unit cavity moisture-free.
-
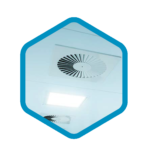 Ceiling: GT Lid Pro/Plus
PRO: Composite ceiling panels with QuadCore infill and powder-coated steel faces, a 45mm radius coving is applied to bridge the 90-degree connection between wall and ceiling panel joints, finished with silicone. PLUS: 45mm extruded aluminium grid, suspended from above by hangers, with powder-coated composite aluminium tiles, silicone sealed into the grid. download data sheet
Ceiling: GT Lid Pro/Plus
PRO: Composite ceiling panels with QuadCore infill and powder-coated steel faces, a 45mm radius coving is applied to bridge the 90-degree connection between wall and ceiling panel joints, finished with silicone. PLUS: 45mm extruded aluminium grid, suspended from above by hangers, with powder-coated composite aluminium tiles, silicone sealed into the grid. download data sheet
-
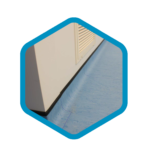 Flooring: GT Deck Max/Plus
MAX: Raised access flooring creates a serviceable plenum beneath the floor, facilitating high throughput airflow, supporting ISO5 manufacturing facilities, especially prevalent in the Semiconductor/Electronics industry. PLUS: ESD vinyl, hot-welded and coved 100mm from floor level with a fully flush connection to wall via intelligent recessed floor track detail which vinyl lays under with silicone sealed finish. DOWNLOAD DATA SHEET
Flooring: GT Deck Max/Plus
MAX: Raised access flooring creates a serviceable plenum beneath the floor, facilitating high throughput airflow, supporting ISO5 manufacturing facilities, especially prevalent in the Semiconductor/Electronics industry. PLUS: ESD vinyl, hot-welded and coved 100mm from floor level with a fully flush connection to wall via intelligent recessed floor track detail which vinyl lays under with silicone sealed finish. DOWNLOAD DATA SHEET
-
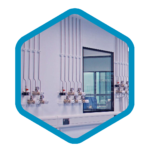 Utilities Integration
Most utilities will be terminated with wall mounted sockets/outlets with wiring, pipework and containment concealed behind the wall panel within the return air plenum. All penetrations will be silicone sealed, small power and data sockets will be flush mounted.
Utilities Integration
Most utilities will be terminated with wall mounted sockets/outlets with wiring, pipework and containment concealed behind the wall panel within the return air plenum. All penetrations will be silicone sealed, small power and data sockets will be flush mounted.
-
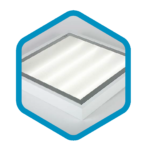 Lighting: GT Lux Plus
Recessed LED, 4k colour temperature, 4,400 lumens per light fitting providing 500 lux at bench level. Roomside access diffuser for clean LED change. PIR motion sensor activated. download data sheet
Lighting: GT Lux Plus
Recessed LED, 4k colour temperature, 4,400 lumens per light fitting providing 500 lux at bench level. Roomside access diffuser for clean LED change. PIR motion sensor activated. download data sheet
-
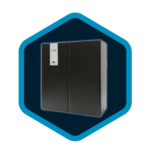 HVAC & Filtration: GT Air Max/Pro
Full function Air Handling Units (AHUs) providing temperature and humidity control, utilising direct expansion (DX) or chilled water (CW) to provide cooling and dehumidifying with internal steam boiler for humidifying. AHU ducted to plenum in the ceiling void to provide air distribution to Fan Filter Units (FFUs), exhaust air at low level via grilles into wall plenum, returning back to AHU in the plant room. Condenser housed externally and piped to internal unit. download data sheet
HVAC & Filtration: GT Air Max/Pro
Full function Air Handling Units (AHUs) providing temperature and humidity control, utilising direct expansion (DX) or chilled water (CW) to provide cooling and dehumidifying with internal steam boiler for humidifying. AHU ducted to plenum in the ceiling void to provide air distribution to Fan Filter Units (FFUs), exhaust air at low level via grilles into wall plenum, returning back to AHU in the plant room. Condenser housed externally and piped to internal unit. download data sheet
-
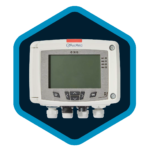 Environmental Monitoring System: GT Scan Max
In-room LED displays illustrating pressure, temperature and humidity, feeding back to centralised computer screen with GT Scan Max EMS software for alarms and data storage. Alarms are also provided via text, email or phone call as well as in-room beacons. download data sheet
Environmental Monitoring System: GT Scan Max
In-room LED displays illustrating pressure, temperature and humidity, feeding back to centralised computer screen with GT Scan Max EMS software for alarms and data storage. Alarms are also provided via text, email or phone call as well as in-room beacons. download data sheet
-
 Controls & BMS
All cleanroom plant is controlled with a centralised Graphical User Interface (GUI) via a touchscreen display panel housed in the change area. This receives a signal from the AHU, FFUs, lighting, door interlocks and provides control functionality as well as centralised data that can be back to the main building BMS.
Controls & BMS
All cleanroom plant is controlled with a centralised Graphical User Interface (GUI) via a touchscreen display panel housed in the change area. This receives a signal from the AHU, FFUs, lighting, door interlocks and provides control functionality as well as centralised data that can be back to the main building BMS.
-
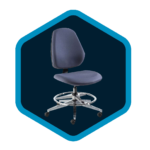 Furniture
Workbenches, stepover benches, cabinets, racking and dispensers manufactured from grade 304 stainless steel frames and Trespa TopLab work surfaces. Full fit-out available. To view the full range CLICK HERE
Furniture
Workbenches, stepover benches, cabinets, racking and dispensers manufactured from grade 304 stainless steel frames and Trespa TopLab work surfaces. Full fit-out available. To view the full range CLICK HERE
-
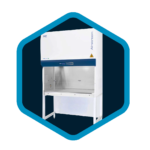 Equipment
Wet benches, fume hoods, biosafety cabinets, laminar flow units, air showers, transfer hatches, autoclaves, isolators. Full fit-out available. To view the full range CLICK HERE
Equipment
Wet benches, fume hoods, biosafety cabinets, laminar flow units, air showers, transfer hatches, autoclaves, isolators. Full fit-out available. To view the full range CLICK HERE
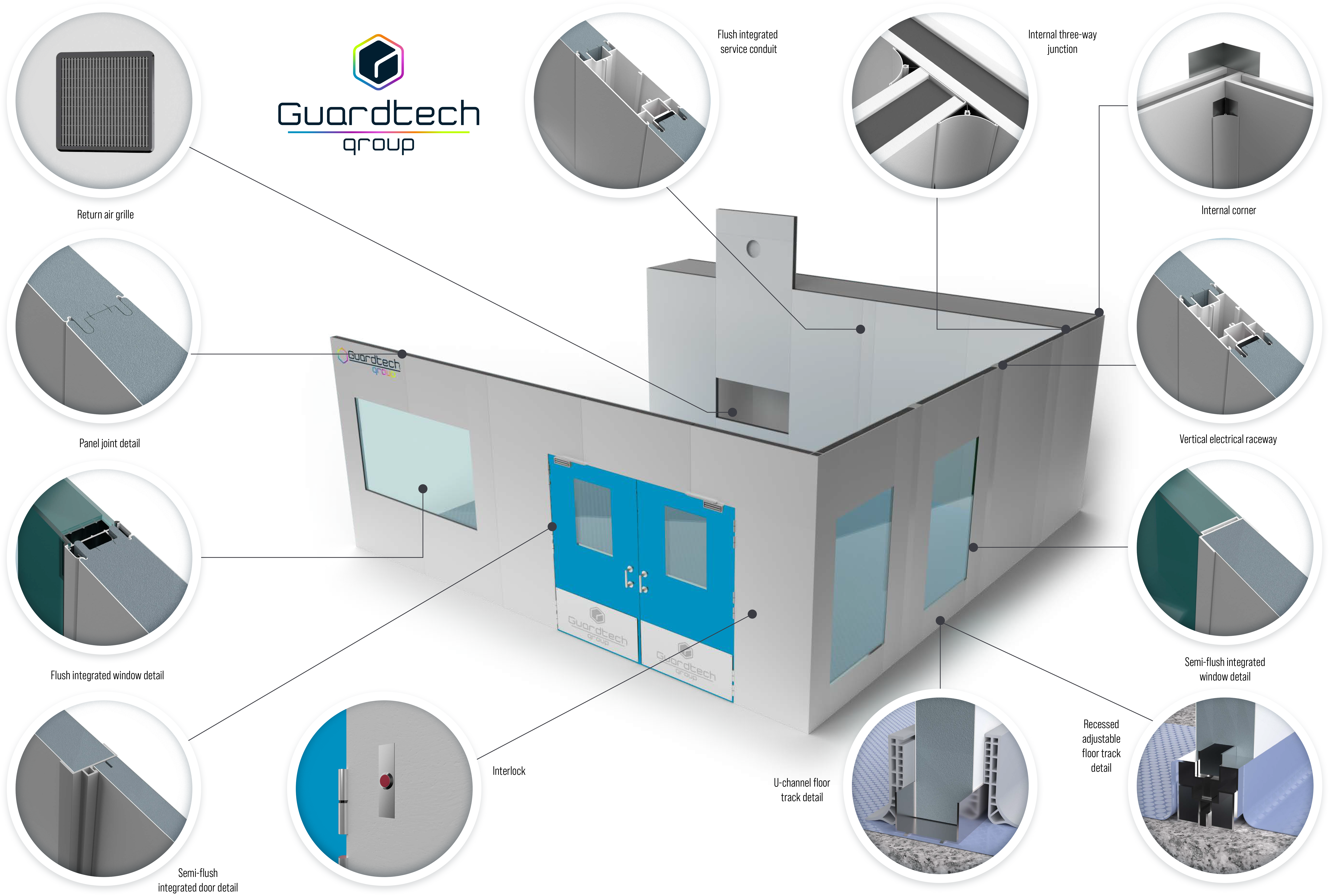
Guardtech Group Make an Enquiry
Got a question for the Guardtech Group Commercial team? Click the button below to get rapid, direct access to Commercial Director Mark Wheeler, Commercial Manager Andrew Cressey, BDM Jack Pummell, Marketing Manager Joe Shackley and Nordics & Baltics Territory Manager Lars Strandljung.
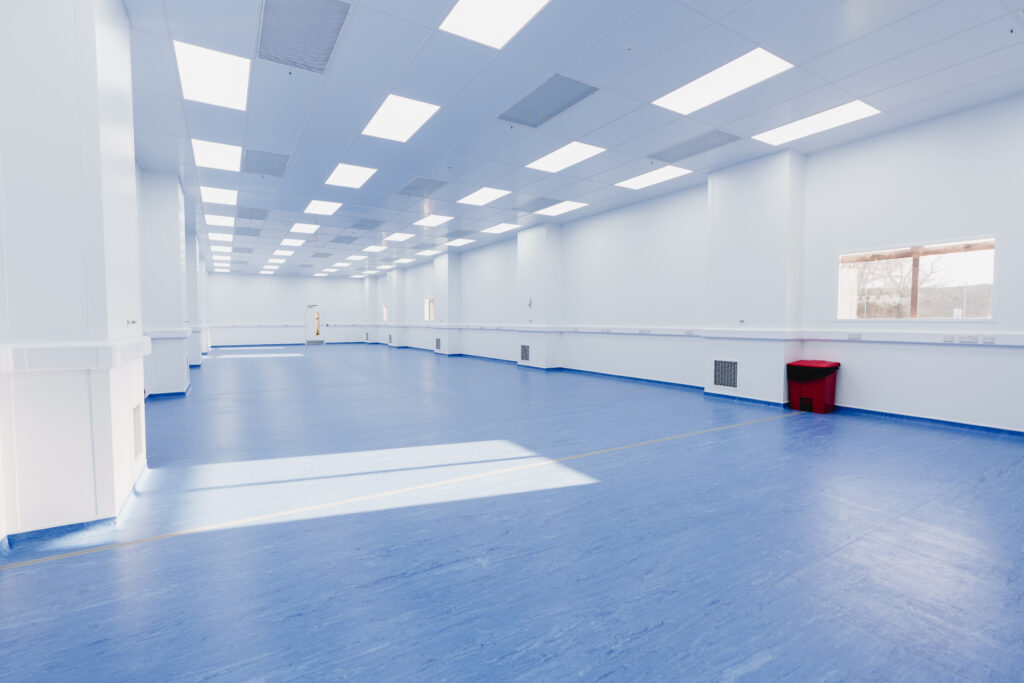
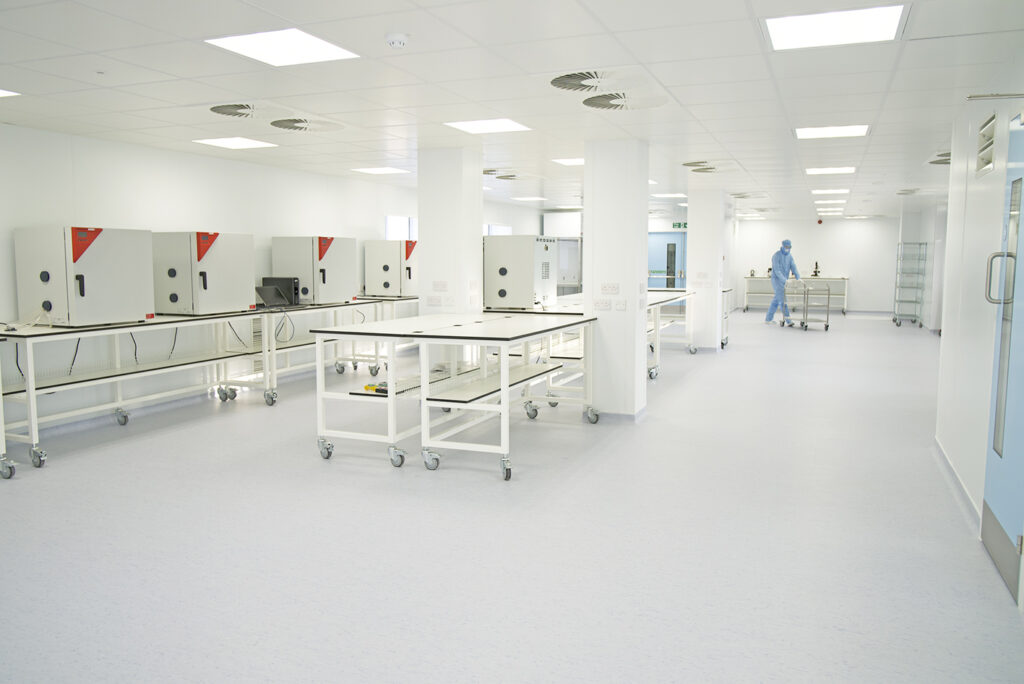
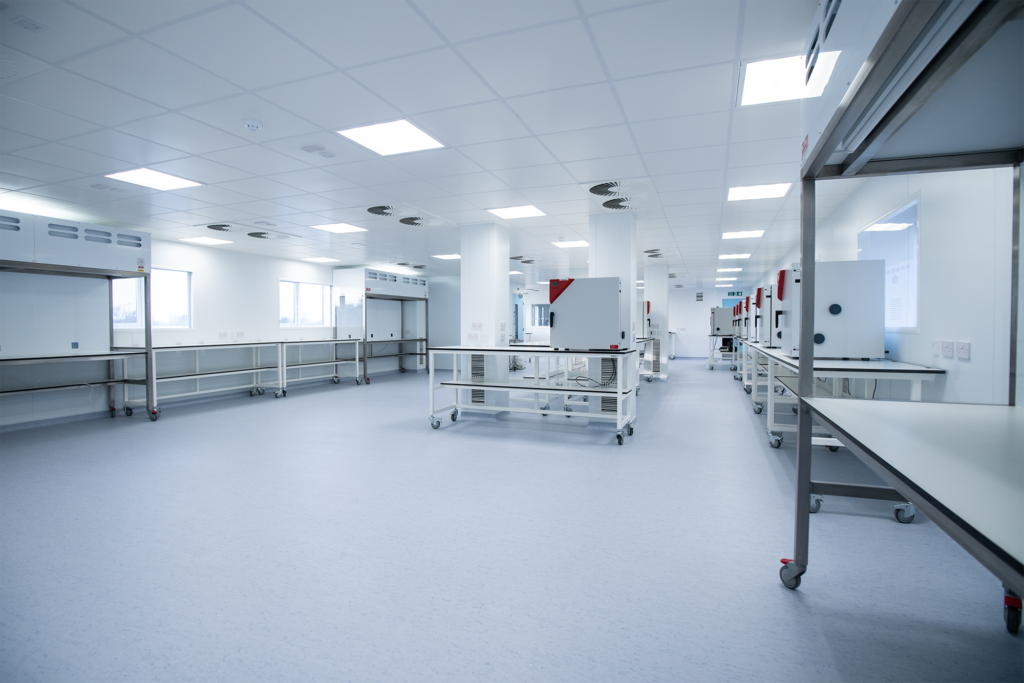
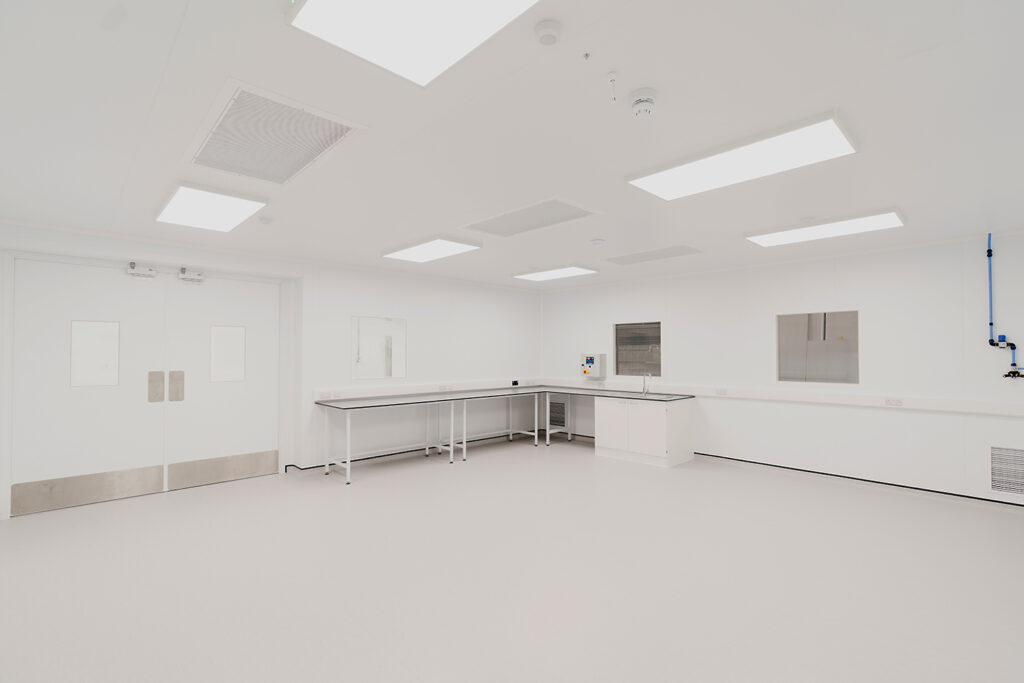




GUARDTECH GROUP CASE STUDY ISO8 PRECISION SYSTEMS ENGINEERING MODULAR
Discover the design innovation, processes and challenges that went into this 140sqm ISO8 modular cleanroom for precision systems engineering.
GUARDTECH GROUP CASE STUDY ISO7 MEDICAL DEVICE
Discover the design innovation, processes and challenges behind an ISO7 Medical Device cleanroom build in Staffordshire.


